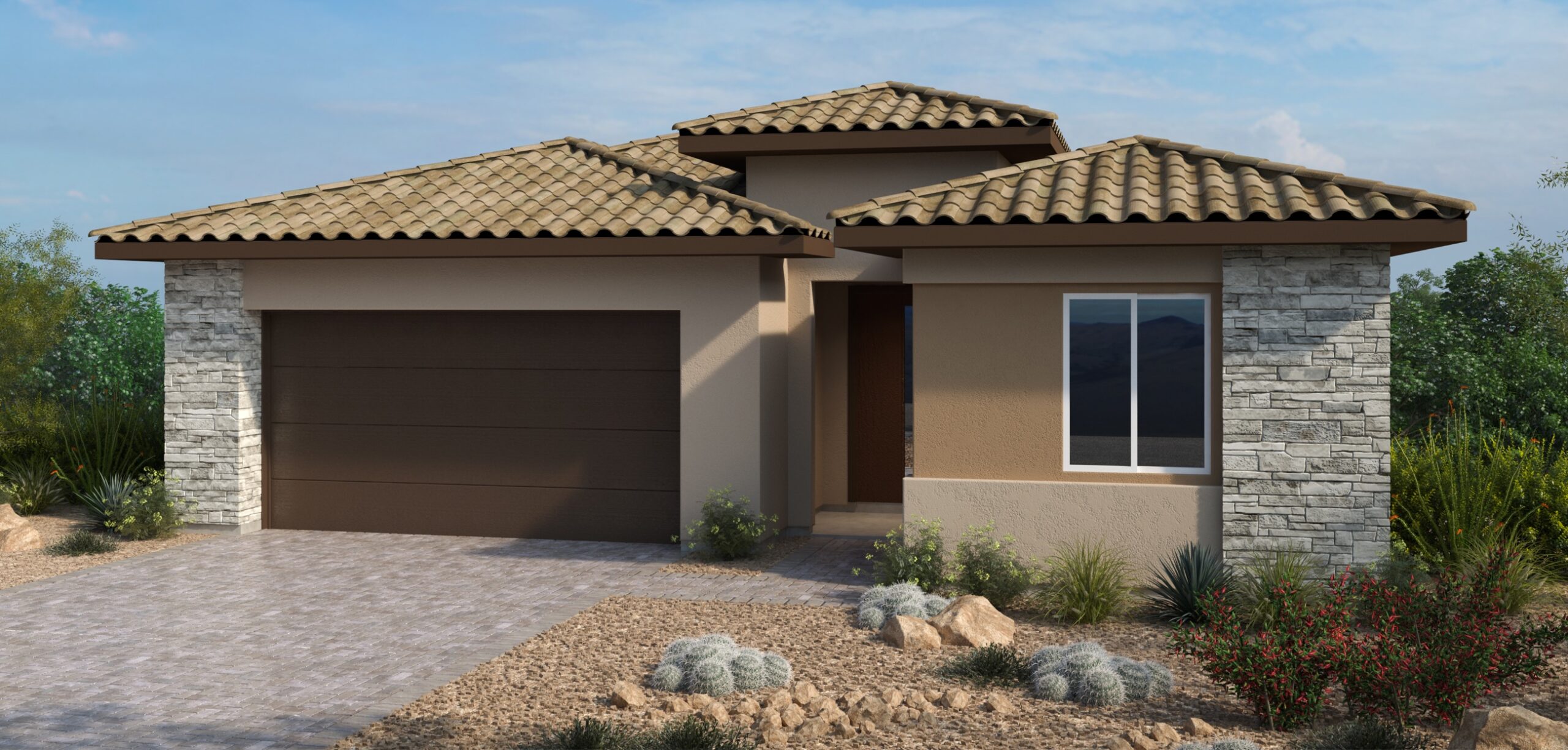
Portofino - Calla Lily | Amara Collection
By Taylor Morrison
Welcome to the spacious Calla Lily floor plan, designed to capture the happy moments in life. Enjoy 2,170 square feet, 3 beds, 2 baths, and 1 half bath. Upon arrival, a lovely front porch and foyer greet you, which leads into the expansive and open-concept great room, dining room, and chef-inspired kitchen. Grab a cup of coffee and spend quiet mornings in your covered outdoor space. Head to the front of the home, and off to the side are 2 bedrooms and 1 bath. A tandem 3-car garage, powder room, and laundry room are on the other side. Escape to the spacious primary suite to relax in a stunning bathroom and roomy walk-in closet. Options await you! Choose a stacking door, study, or extended shower in the primary bath. *All floorplans, options, and elevations are preliminary and subject to change.
2,160 – 2,294 Sq. Ft. | 3 Beds and 2.5 Baths | 2-3 Garage
Now Selling
$577,900
Home | New Homes | Custom Lots | The Life | The Style | The Events | The Vacation | Videos | News | Contact
Website Designed & Managed by Brand Identified
