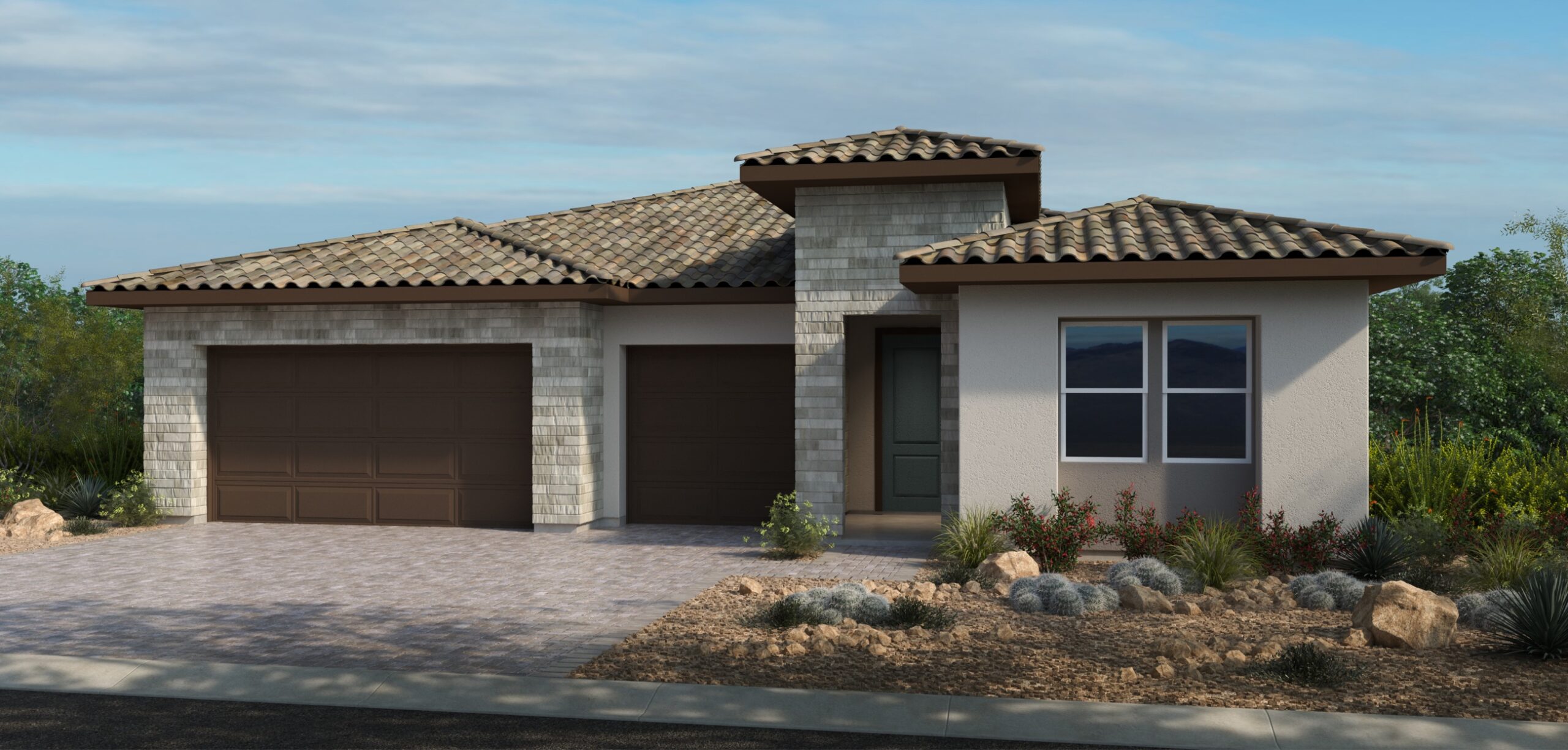
Portofino - Tulip | Coletta Collection
By Taylor Morrison
The Tulip features outdoor living in the rear of the home, which creates wonderful indoor/outdoor livability. Featuring 2,511 square feet, as you enter the home through the foyer, you’ll be greeted with 2 bedrooms and a full bathroom to your side. Continuing straight, you’ll enter into the dining and gathering space with the kitchen, proudly combining the two open spaces. You will also discover a study with an option to convert it into an additional bedroom or dining room. The owner’s suite, found in its own wing of the home, has a beautiful primary bathroom with two additional configuration options available for personalization. *All floorplans, options, and elevations are preliminary and subject to change.
2574 sq ft | 3-4 Beds and 2.5 Baths | 3 Car Garage
Now Selling
$746,900
Home | New Homes | Custom Lots | The Life | The Style | The Events | The Vacation | Videos | News | Contact
Website Designed & Managed by Brand Identified
