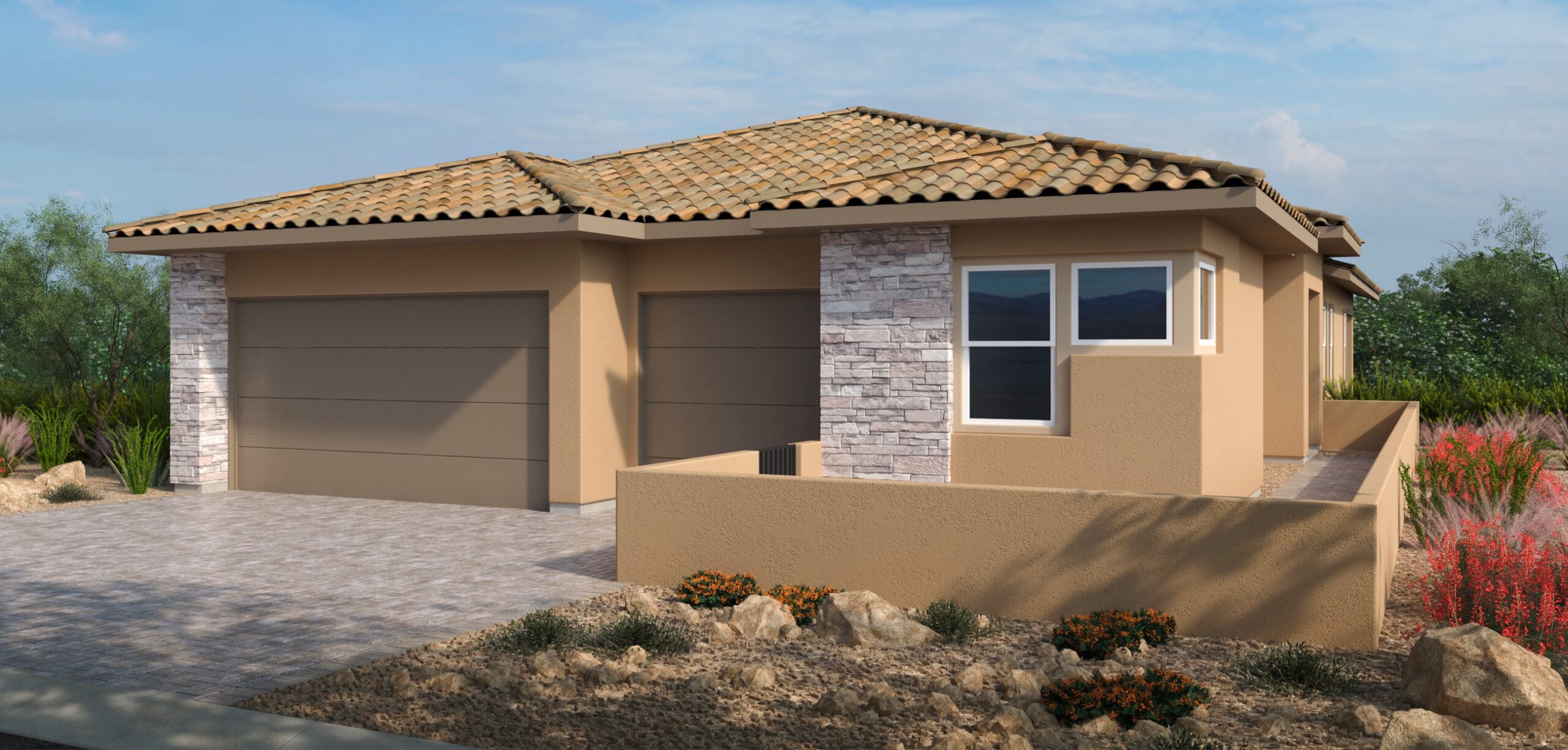
Portofino - Daphne | Amara Collection
By Taylor Morrison
The Daphne floor plan is wonderfully designed for living and growing, with 2,276 square feet, 3-4 beds, 2 baths, and 1 half bath. Step into the foyer with a convenient coat closet that seamlessly leads into the great room, dining room, chef-inspired kitchen, and covered outdoor space. Head back through the foyer to discover the primary suite with a luxurious bath and large walk-in closet, plus 2 additional bedrooms, 1 bath, and 1 half bath. Enjoy plenty of space to park thanks to a 3-car garage. Explore your options! Choose a stacking door, study, extended shower in the primary bath, or multigenerational suite. *All floorplans, options, and elevations are preliminary and subject to change.
2,255 – 2,433 Sq. Ft. | 3-4 Beds and 2.5 Baths | 2-3 Garage
Available For Tour
$589,900
Home | New Homes | Custom Lots | The Life | The Style | The Events | The Vacation | Videos | News | Contact
Website Designed & Managed by Brand Identified
