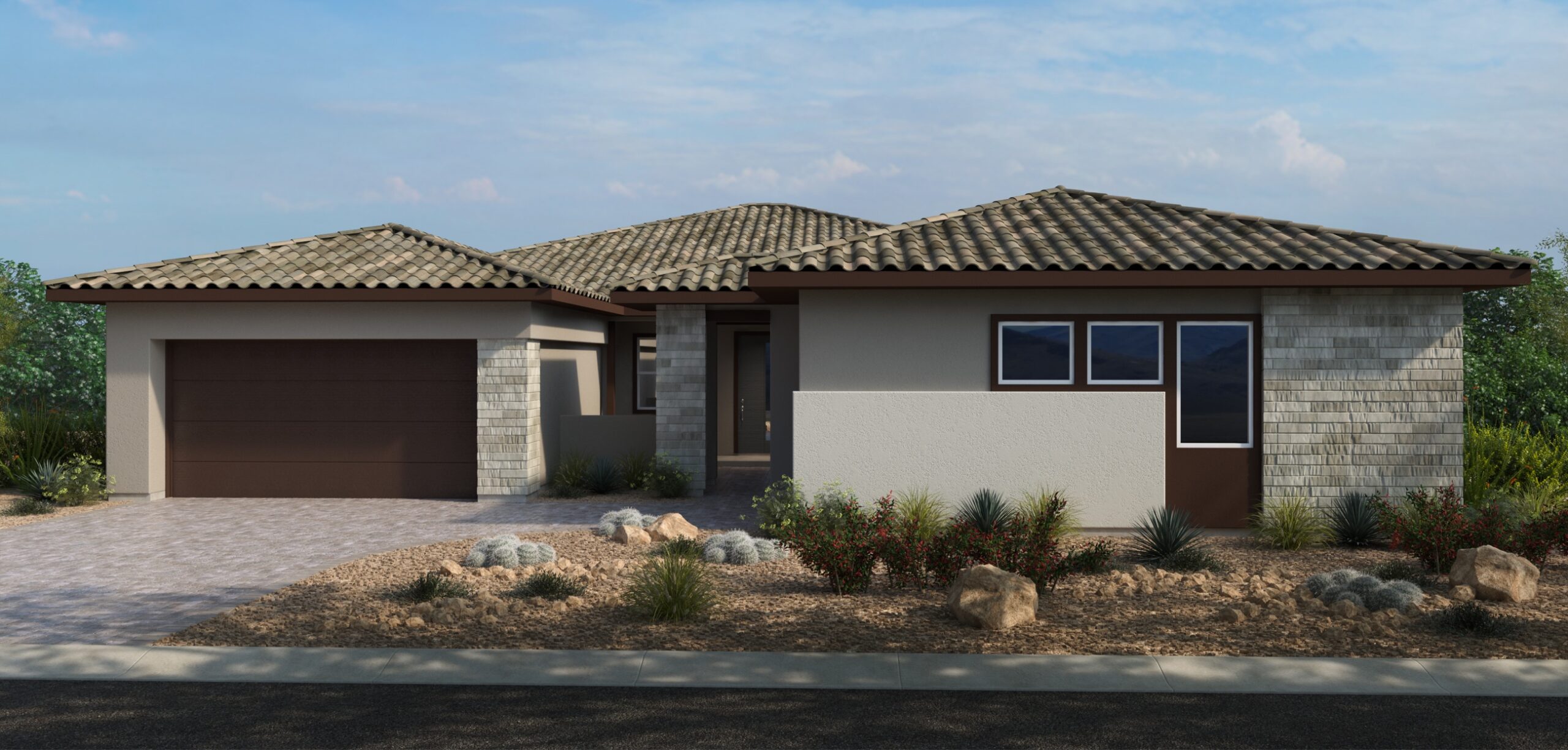
Portofino - Lotus | Vista Pointe Collection
By Taylor Morrison
The single-story Lotus floor plan is the perfect place to expand and grow, with 3,338 square feet, 4 beds, 3 baths, and 1 half bath. Enter through the front porch into a grand foyer, with a home office just off to the side. Head back into the foyer to reach 3 bedrooms, a teen room, a fitness room, a bathroom, a half bathroom, a laundry room, and a 1-bay garage for the ultimate convenience. Also along the side of the home is the luxurious primary suite, featuring an expansive walk-in closet and oasis-like bath. Make your way back into the foyer, and straight ahead is open-concept living at its finest, with the dining room opening to the great room, gourmet kitchen, and covered outdoor living space. Enjoy the main 2-car garage near a half bath and drop zone. One thing’s for sure—this home truly has it all, including these options! *All floorplans, options, and elevations are preliminary and subject to change.
3,338 Sq. Ft. | 4 Beds and 3.5 Baths | 2 Car Garage
Now Selling
$946,900
Home | New Homes | Custom Lots | The Life | The Style | The Events | The Vacation | Videos | News | Contact
Website Designed & Managed by Brand Identified
