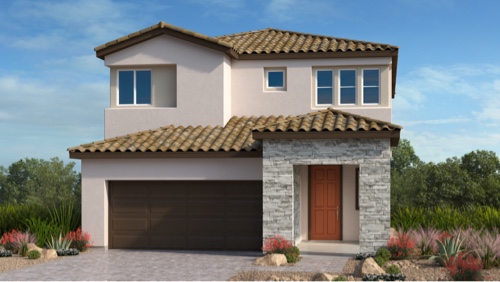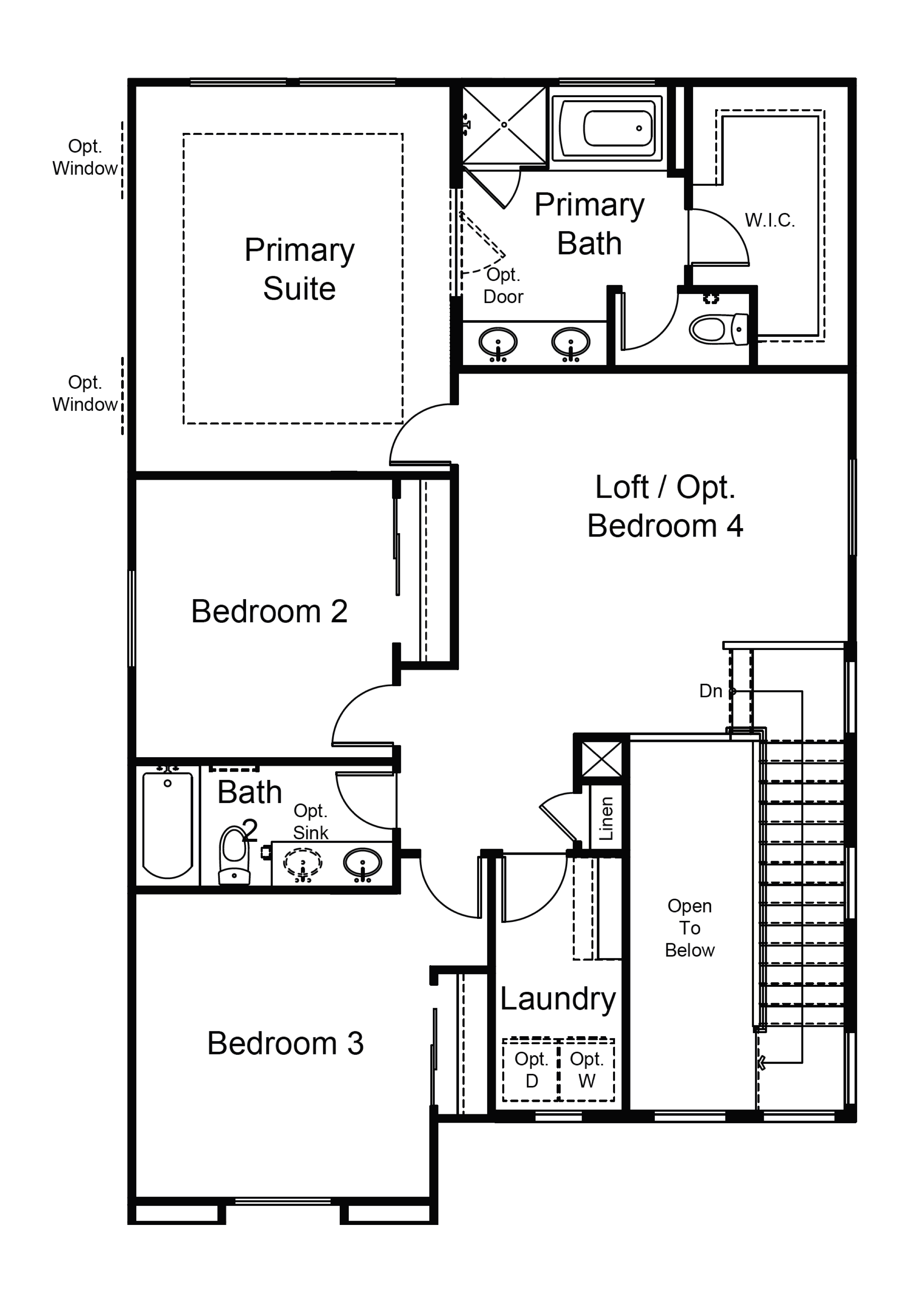Juniper
By Taylor Morrison
The two-story Juniper floor plan is an airy, modern, and functional home inspired by contemporary living. Start at the inviting foyer that flows effortlessly into the living area and kitchen. For your convenience, a flex space has been added: work from home in style, create a craft room, and more. This adaptable home features 3-5 bedrooms and 2-3 baths, and the primary suite is a stunning on suite bathroom. The laundry room and 2-car garage have plenty of space for extra items. Then, spend your sunsets in your backyard for the perfect end to your day. *All floorplans, options, and elevations are preliminary and subject to change.
2,222 | 3-5 Bed | 2.5-3 Bath | 2 Car Garage
Starting at $480,990




Verona by Taylor Morrison
Contact Information
Georgia Brasi
LasVegasOnline@taylormorrison.com
LasVegasOnline@taylormorrison.com
702-942-3301
111 Via Migrini, Henderson, NV 89011
Sunday 10am-6pm
Monday 10am-6pm
Tuesday 10am-6pm
Wednesday 1pm-6pm
Thursday 10am-6pm
Friday 10am-6pm
Saturday 10am-6pm
Home | New Homes | Custom Lots | The Life | The Style | The Events | The Vacation | Videos | News | Contact
Website Designed & Managed by Brand Identified
